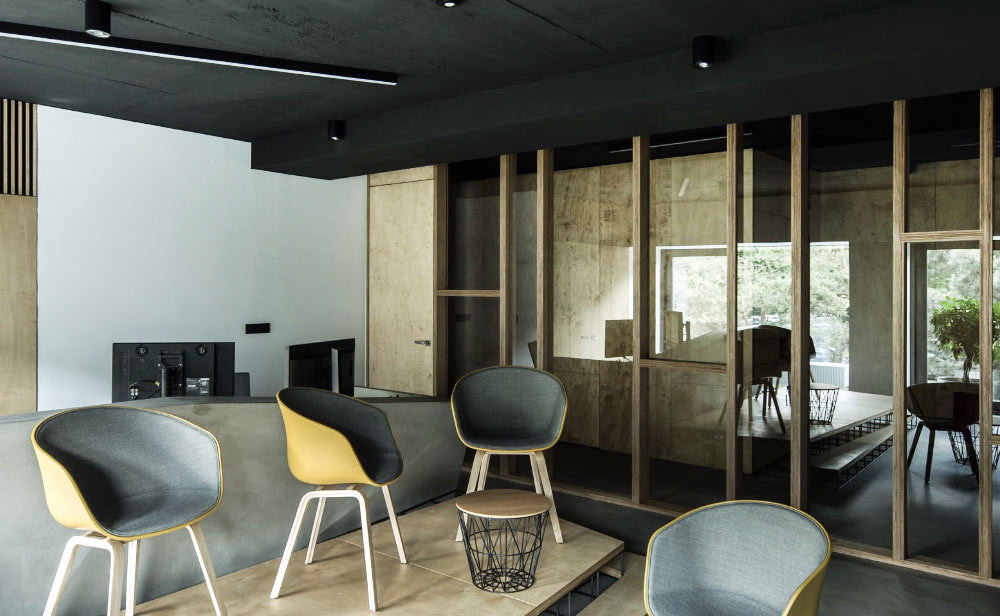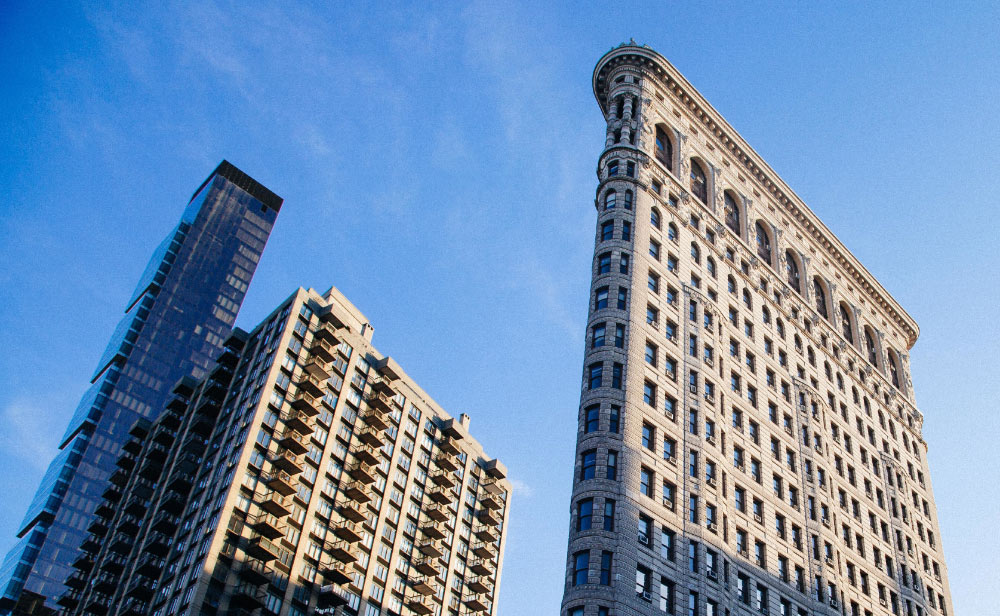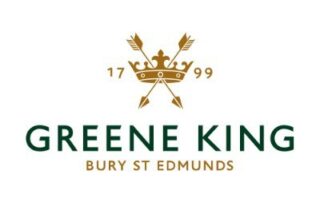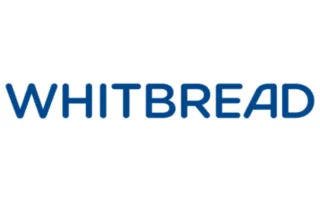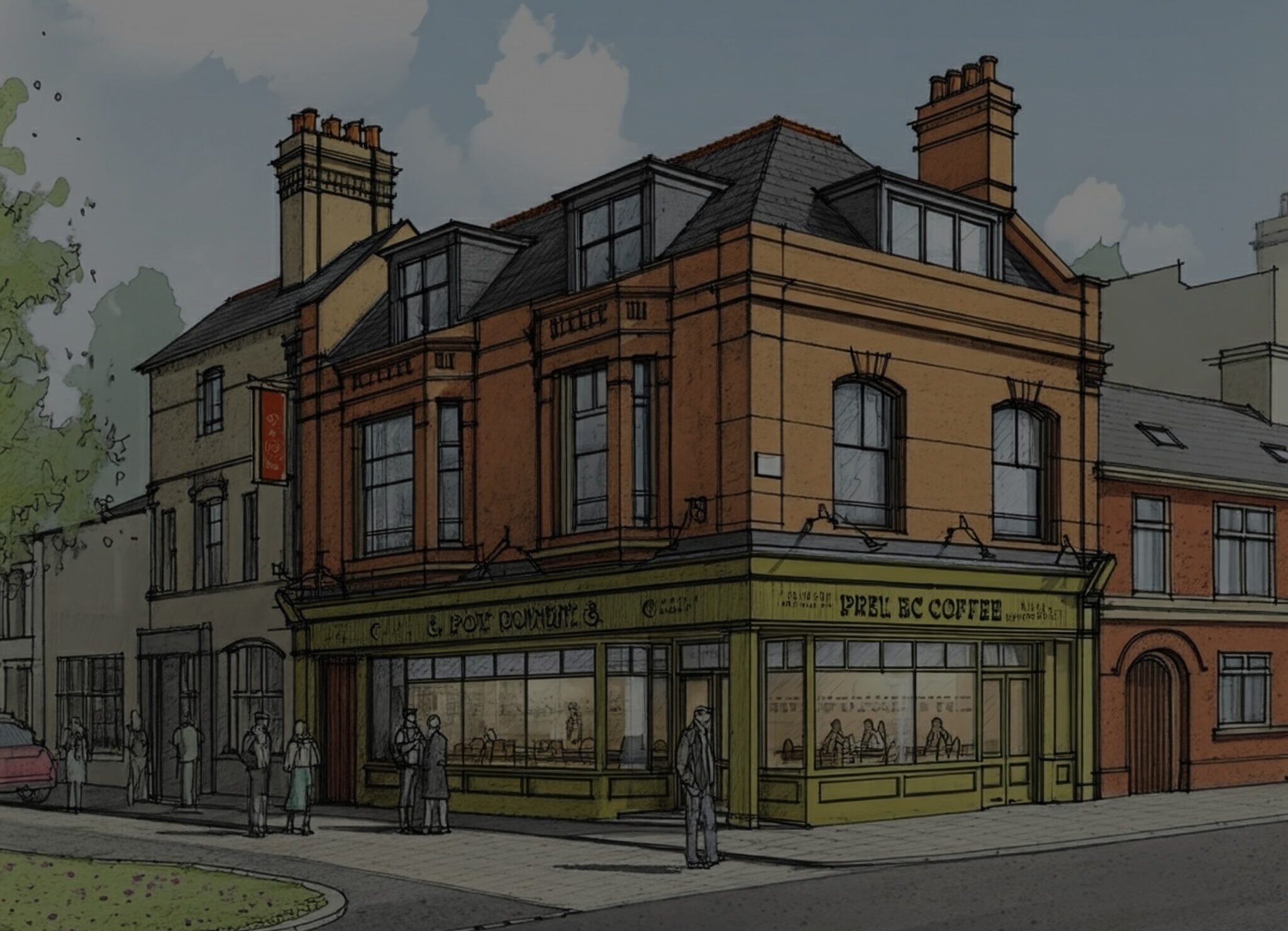planning services
We Plan Inspiring Residential & Commercial Spaces
do you have a construction project we can help with?
Planning Inspiring Spaces
At the heart of our service is the goal of turning your vision into a reality. We specialise in creating precise architectural drawings that capture the essence of your project while ensuring it aligns with local planning requirements.
Our Process
- Initial Consultation:
We start with an in-depth conversation to understand your needs, preferences, and objectives. This ensures that every element of the design reflects your expectations. - Concept Development:
Based on our discussions, we will craft architectural drawings that bring your ideas to life. These initial designs serve as the foundation for the project and incorporate your input at every step. - Active Collaboration:
Your involvement is key. We maintain an open and active dialogue throughout the process, allowing you to provide feedback and make adjustments. This ensures the designs meet your expectations while remaining practical and compliant with regulations. - Approval and Next Steps:
Once you’re satisfied with the initial drawings, we’ll proceed to refine and finalise the plans, ensuring they are ready for submission to the relevant authorities.
What We Provide
- Detailed and accurate architectural drawings tailored to your project.
- Expert guidance on navigating the planning approval process.
- Solutions that balance creativity and functionality, maximizing the potential of your space.
- A clear timeline to keep your project on track.
Why Choose Us?
Our team brings a wealth of experience in building planning and approval, ensuring your project adheres to all necessary regulations while staying true to your vision. From concept to completion, we provide a seamless and stress-free experience, helping you achieve inspiring spaces that work beautifully.
Tomorrow’s Properties Today
Transforming your property starts with meticulous planning and precise documentation. Our service focuses on creating accurate, professional architectural drawings that are integral to securing the necessary approvals for your project.
What We Deliver
We produce high-quality drawings tailored to meet local authority requirements, ensuring a smooth path to obtaining Planning Permission or Permitted Development Approval. These detailed plans capture every aspect of your proposed changes, whether you’re expanding your living space, enhancing functionality, or modernising your home.
Our Approach
- Understanding Your Vision:
We take the time to discuss your goals, providing expert advice on how best to achieve them within the scope of local planning regulations. - Precision and Compliance:
Each drawing is meticulously prepared, aligning with the guidelines and standards set by your local authority. We ensure every detail is accounted for, minimizing the risk of delays or revisions during the approval process. - Efficient Submission:
Once your plans are finalized, we handle the submission process to the relevant authority on your behalf. Whether your project falls under Permitted Development or requires full Planning Permission, we’ll guide you through every step to ensure compliance and clarity.
Why It Matters
Accurate and comprehensive drawings are the foundation of a successful project. They not only help secure the necessary approvals but also provide a clear roadmap for the construction phase. With our expertise, you can move forward with confidence, knowing your project is off to the best possible start.
Complete Drawings Services
Bringing your vision to life starts with precise and professional architectural drawings. Our complete drawing services are designed to provide everything you need to secure the necessary approvals and move your project forward with confidence.
What We Provide
Our accurate, detailed drawings are tailored to meet the specific requirements of your project and local planning regulations. Whether you’re pursuing Planning Permission or Permitted Development Approval, our plans lay the groundwork for a successful outcome.
How It Works
- Initial Assessment:
We begin by understanding your goals and the scope of the changes you want to make to your property. This ensures the drawings reflect your needs while aligning with legal requirements. - Tailored Drawings:
Each plan is crafted with precision, illustrating every aspect of the proposed changes, from layout adjustments to structural details. We ensure our drawings comply with local authority standards, making the approval process as seamless as possible. - Submission and Support:
Once your drawings are finalized, we assist with submitting them to the local authority. Whether your project falls under Permitted Development or requires Planning Permission, we’ll guide you through the application process and address any queries from the planning office.
Why Choose Us?
- Accuracy: Our detailed plans minimise the risk of delays or rejections during the approval process.
- Expertise: We have extensive experience navigating local planning requirements, ensuring your project complies with all regulations.
- Support: From concept to submission, we provide ongoing guidance to make the process smooth and stress-free.
What’s Next?
Once approvals are obtained, these comprehensive drawings serve as the foundation for your project, guiding builders and contractors in turning your vision into reality.
Building Commercial Success
Every successful commercial project starts with a clear, precise plan. Our detailed drawings provide a comprehensive visual representation of your project’s layout, bringing your ideas to life while ensuring functionality and compliance with industry standards.
What We Deliver
Our drawings go beyond the basics, offering an in-depth illustration of the proposed:
- Fixtures and Fittings: Strategically planned to maximise efficiency and enhance the aesthetics of your space.
- Units and Layouts: Designed to optimize workflow, usability, and customer experience.
- Lighting Plans: Thoughtfully integrated to complement the design while meeting practical requirements for your project.
How It Works
- Understanding Your Needs:
We begin by collaborating with you to fully understand your commercial goals, whether you’re opening a new retail space, redesigning an office, or upgrading a hospitality venue. - Precision and Detail:
Using your vision as a foundation, we produce drawings that account for every detail. These plans ensure fixtures, units, and lighting work seamlessly together while adhering to building regulations and industry best practices. - Adaptability:
Our team works closely with you to adjust and refine the plans as needed, ensuring the final design is exactly what you envision.
Why It Matters
Detailed drawings are essential for turning your commercial vision into reality. They not only provide a clear roadmap for builders and contractors but also help streamline the approval process, saving time and resources.
Why Choose Us?
- Expertise: With experience in commercial planning, we ensure your layout is optimized for success.
- Custom Solutions: Every design is tailored to your unique requirements, balancing practicality and creativity.
- End-to-End Support: From concept to completion, we’re here to guide you through every stage of the project.
From Start to Finish
We offer a comprehensive, end-to-end service designed to guide your project seamlessly through every stage of development. From initial planning to final delivery, our expertise ensures a smooth, efficient, and stress-free process tailored to your unique needs.
Pre-Construction
Every successful project begins with thorough preparation. During this phase, we focus on:
- Design-Build Services: Combining creative design with practical construction planning to deliver a cohesive project vision.
- Scheduling: Developing realistic timelines to ensure your project stays on track.
- Estimating & Budgeting: Providing detailed cost assessments to help you plan effectively and avoid surprises.
Construction
Once pre-construction is complete, we move into the build phase, where quality and safety are our top priorities:
- Quality Control: Ensuring every aspect of the build meets the highest standards.
- Safety Management: Maintaining a safe working environment for all team members and subcontractors.
- Subcontractor Management: Coordinating skilled professionals to deliver outstanding results on time and within budget.
Post-Construction
After the build is complete, we ensure your project is ready for use and exceeds your expectations:
- Certificate of Occupancy: Handling the necessary approvals so you can officially take ownership of the space.
- As-Built Documentation: Providing detailed records of the completed project, useful for future modifications or maintenance.
- Warranty Support: Offering peace of mind with ongoing support to address any post-completion concerns.
Why Work With Us?
We pride ourselves on delivering projects that are efficient, cost-effective, and of exceptional quality. By managing every stage of the process, we ensure a consistent, hassle-free experience from start to finish.
Get A Quote Today
At vero eos et accusamus et iusto odio dignissimos ducimus qui blanditiis praesentium voluptatum deleniti atque corrupti quos dolores et quas.
Trusted Partners
We work with some of the most famous brands in the country but also ensure local, independent businesses are supported to the same level of excellence.



